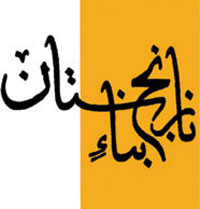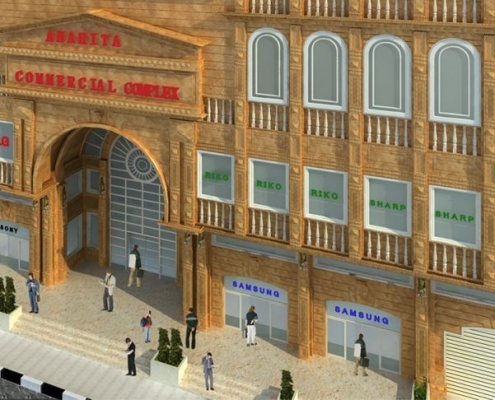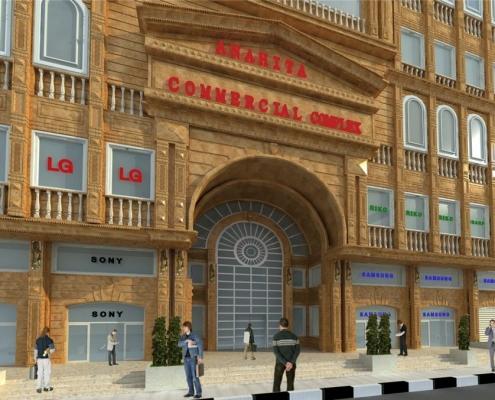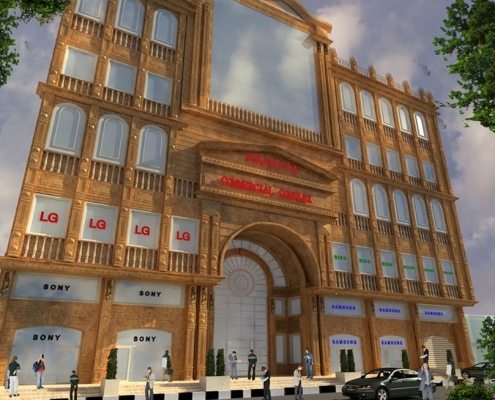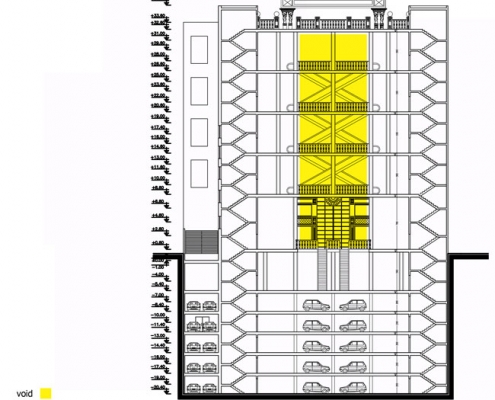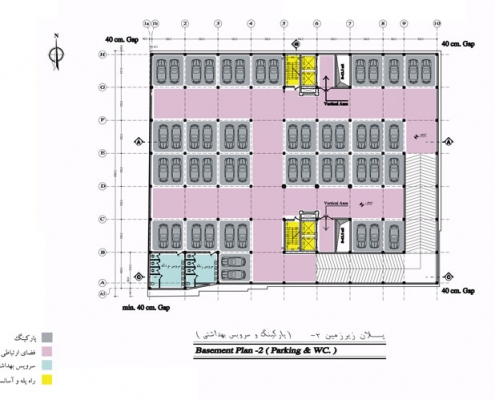مجتمع تجاری آناهیتا 1
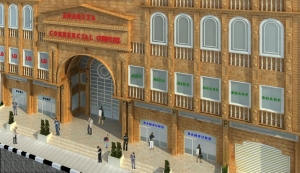
کارفرما : آقاي دکتر کلهر
محل پروژه : تهران منطقه 12، ابتدای خیابان ری، نرسیده به سه راه امین حضور، جنب مخابرات
استقرار سايت پروژه در بافت ارگانيک وتاريخي مرکز شهر تهران که به عنوان يک راسته تجاري بازارتهران شناخته مي شود و درمقياس کلي شهر تهران کار ميکند، باعث مي شود تا حساسيت خاصي در طراحي معماري پروژه ملحوظ نظر قرارگيرد. ارتباط مستقيم فرم هاي معماري با عملکرد فضاهاي داخلي از يک سو و همچنين حجم عظيم گردش مالي و اقتصادي بازار از سوئي ديگر باعث شده تا طرح معماري مجتمع تجاري آناهيتا داراي معماري فاخر وعظيم بوده و در نظر بيننده تداعي يک محيط تشريفاتي و کاملا کلاسيک نمايد.
در طراحي معماري داخلي پروژه مجتمع تجاري آناهيتا سعي شده تمام تجاري ها در تمام طبقات داراي ارزش گذاري يکسان با ديد و منظرعالي به فضاي اصلي نورگير ورودي ( تالار ورودي مجتمع ) باشد.ارتباطات عمودي به وسيله پله برقي وآسانسورهاي متعدد ميسر گرديده است.
Client: Mr. Kalhor
Location: Top of Ray street, near to Amin Hozoor Triode, next to Telecommunication building, Tehran, Area 12
Site stablishment of this project is in organical and historical texture of central part of Tehran, which has been known as the city commercial center and will function in the mass scale of capital city which this issue has a delight consideration for designing the project.The direct contact of architectural forms with the interior space and design on the other hand the mass money transfering and economical turnover of the function of this place has lead us to the rich and great architectural design. This has a classical glance from the spectators point of view in the interior design.In the following building has been tried to give a union value to all the stages of commercial shops with the best view and glance from the main entrance sky light (main entrance .plaza). Vertical communication has been possible with several elevators and escalators
