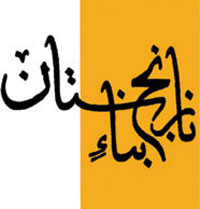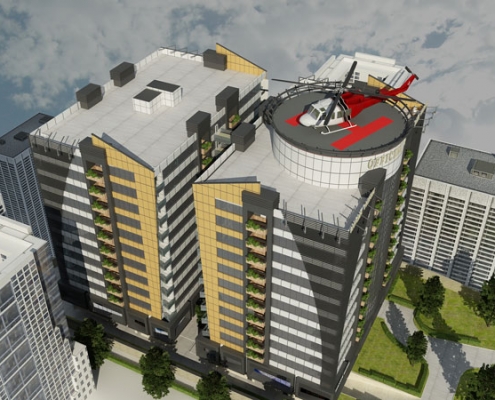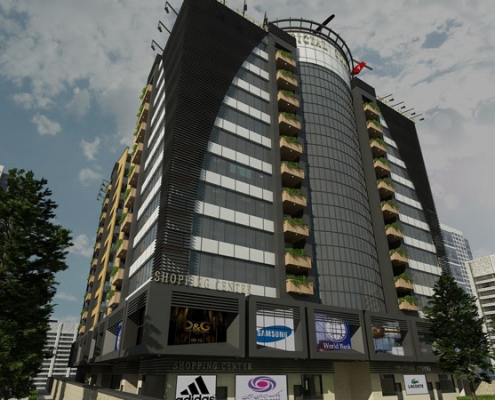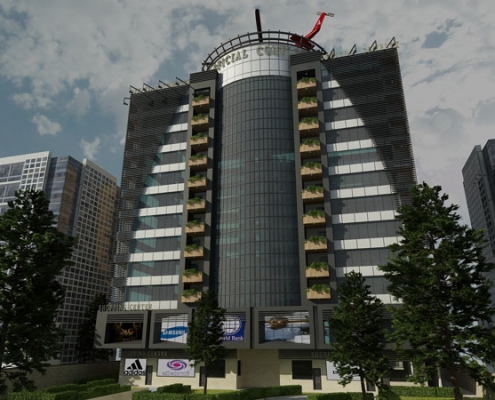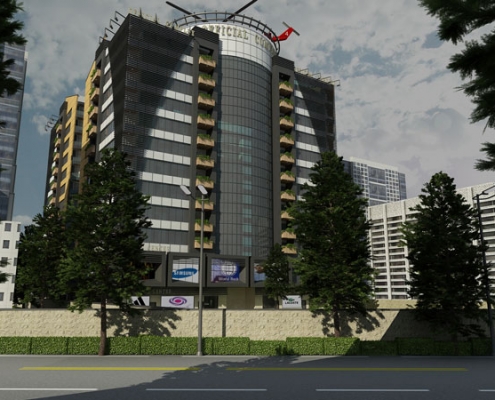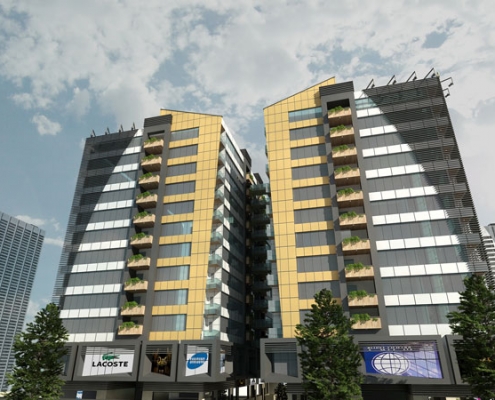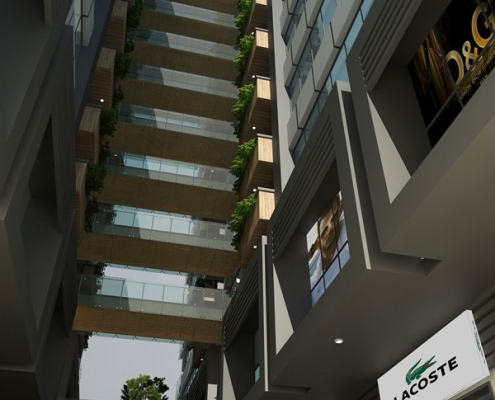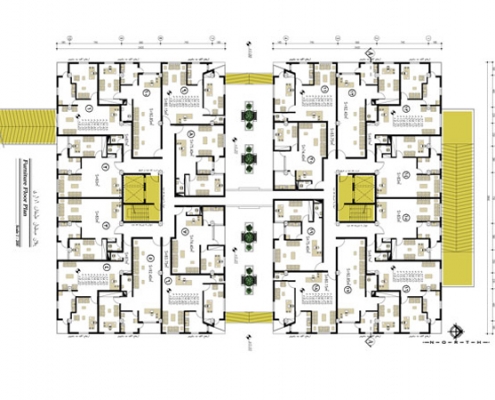ساختمان تجاری اداری قیطریه
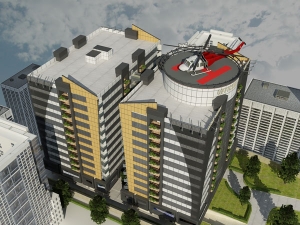
کارفرما: تعاونی مسکن سازمان املاک و مستغلات شهرداری تهران
محل پروژه: تهران، منطقه یک
با توجه به محل قرارگيري ملک در تقاطع آيت الله صدر و قيطريه و پهنه بندي طرح تفضيلي جديد ملک به شماره M113، که به راسته هاي مختلط اداري – تجاري تعلق دارد و احداث پل جديد آيت الله صدر به نظر مي رسد که شرايط جهت احداث مجتمع اداري مناسب مي باشد.
به همين منظور پيشنهاد مشاور احداث مجتمع اداري-تجاري درابعاد خدمات محله اي ومنطقه اي است. به همین منظور تعداد 54 باب مغازه به مساحت 1178 متر مربع در طبقه اول و همچنین 17 باب مغازه به مساحت 1107 متر مربع در طبقه همکف به واحدهای خدماتی مرتبط با واحدهای اداری این مجتمع نظیر بانک، آژانس اتوموبیل و غیره اختصاص یافته است. ضمناً 200 واحد تجاری به متراژ میانگین 84 متر مربع برای هر واحد در این مجموعه در نظر گرفته شده است.
ايده اصلي طراحي احيا کردن بافت فضاي سبز از بين رفته سايت است، که با ايجاد فضاهاي پر و خالي در نماي ساختمان بتوان جایگاهی برای ایجاد فضای سبز در نما را احیا کرد. و با توجه به قرارگیری ساختمان در راستای شمالی و جنوبی برای نورگیری بهتر در فضای اداری از نمای شیشه ای استفاده شده است تا عملکرد مناسبتري درفضاي داخل ايجاد کند.
Organization of Tehran Municipality
Location: Tehran, Area one
Due to the location of the property at the intersection of Ayatollah Sadr highway and Gheytarieh boulevard and according to the new detailed zoning plan of the property number M113, which has the order of of mixed commercial and official usage and the .opening of the new bridge in Ayatollah Sadr highway, seems it is suitable for constructing a multipurpose comercial complex Because of the following reasons, we as consultants have suggested to design a commercial-official complex in the local and regional dimension. For this matter, there are 54 stores in 1178 square meters in first floor plus17 stores in total of 1107 square meters in ground floor giving services to the administrative units such as bank, car taxi and others. Also there are 200 unit offices .in average size of 84 square meters each are located in this complex
The main idea of design, is to regenerate lost tissue greenbelt of site by creating full and empty spaces in frontage elevation so the landscape could be revived in elevation. And with attention that the building is located in the northern and southern line, for . better lighting, skylight glass is used for facades of official parts to have a better reflection in inner space
